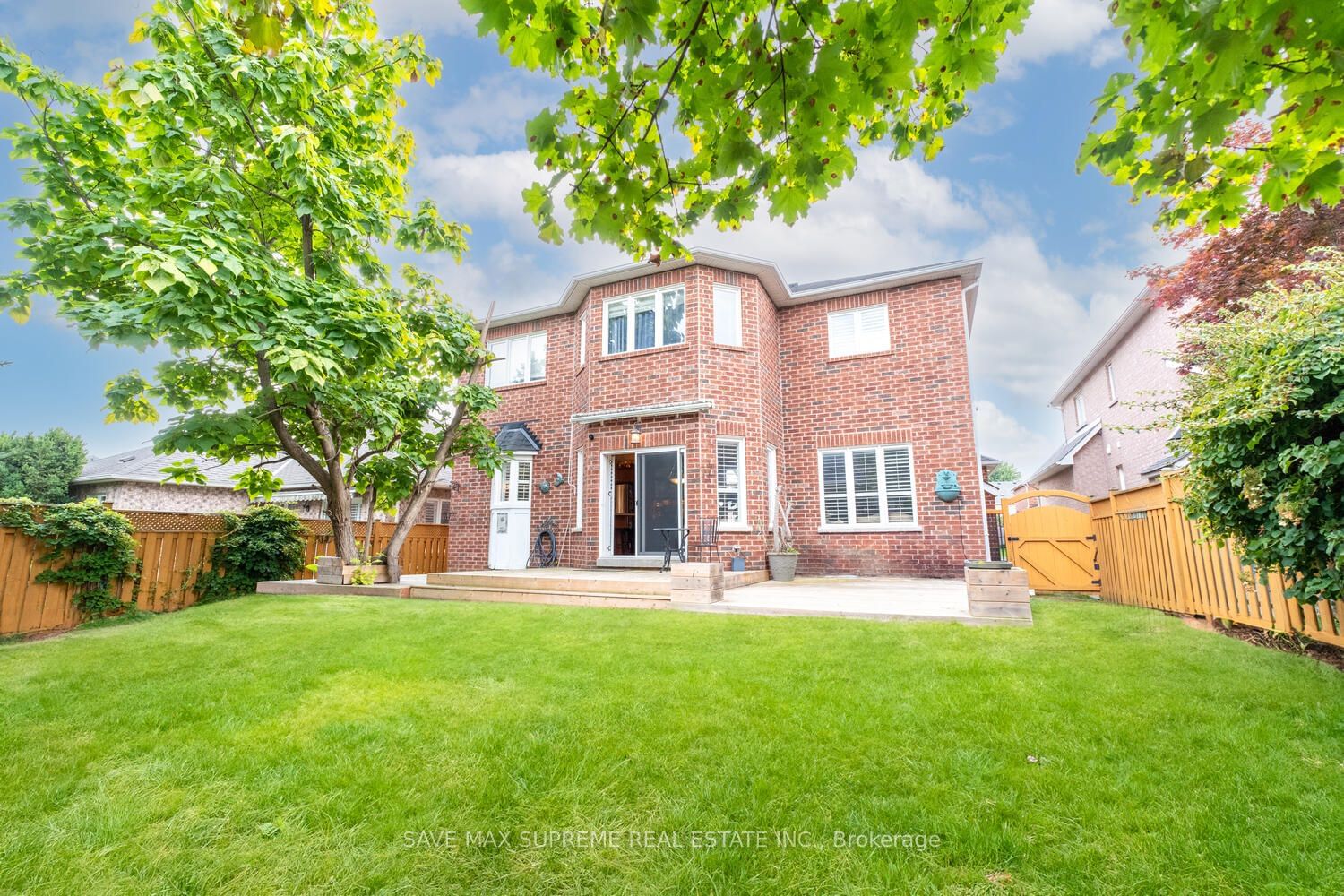$4,350 / Month
4+1-Bed
5-Bath
3000-3500 Sq. ft
Listed on 11/12/24
Listed by SAVE MAX SUPREME REAL ESTATE INC.
This one Has it All.. Fully upgraded, High demand mature area of Whitby. Almost 5000 Sq feet of living space. Separate living rm with Cathedral ceiling, formal family & dining rooms plus office on main level. 9 feet ceilings, Huge kitchen with breakfast area, custom backsplash, granite c/tops, s/s appliances- overlooking a mature treed backyard. 4 large size bedrooms. Primary bedroom with 6 pc ensuite . 3 full baths on upper floor. Finished basement with rec room, wet bar, guest bedroom and full bath in the basement. Walk to all box stores, groceries, banks and more. Minutes to Hwy 407, 412. On main transit routes and minutes to Whitby Go station.
To view this property's sale price history please sign in or register
| List Date | List Price | Last Status | Sold Date | Sold Price | Days on Market |
|---|---|---|---|---|---|
| XXX | XXX | XXX | XXX | XXX | XXX |
E10419246
Detached, 2-Storey
3000-3500
10
4+1
5
2
Built-In
4
Central Air
Finished
Y
Brick, Concrete
Part
Forced Air
Y
114.83x49.21 (Feet)
